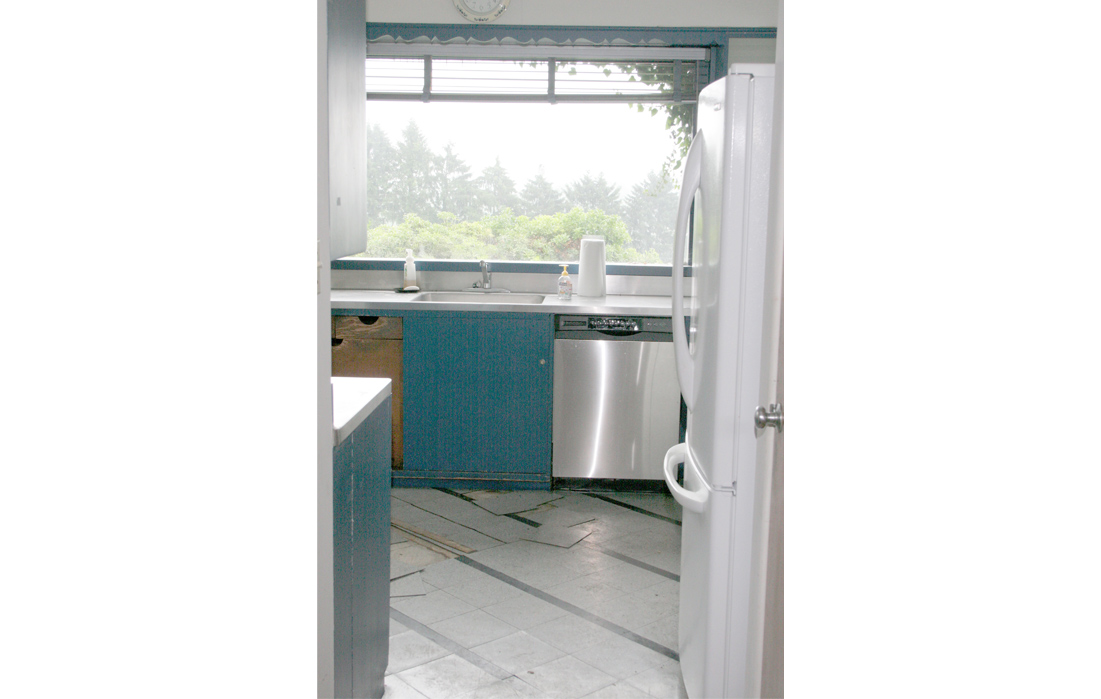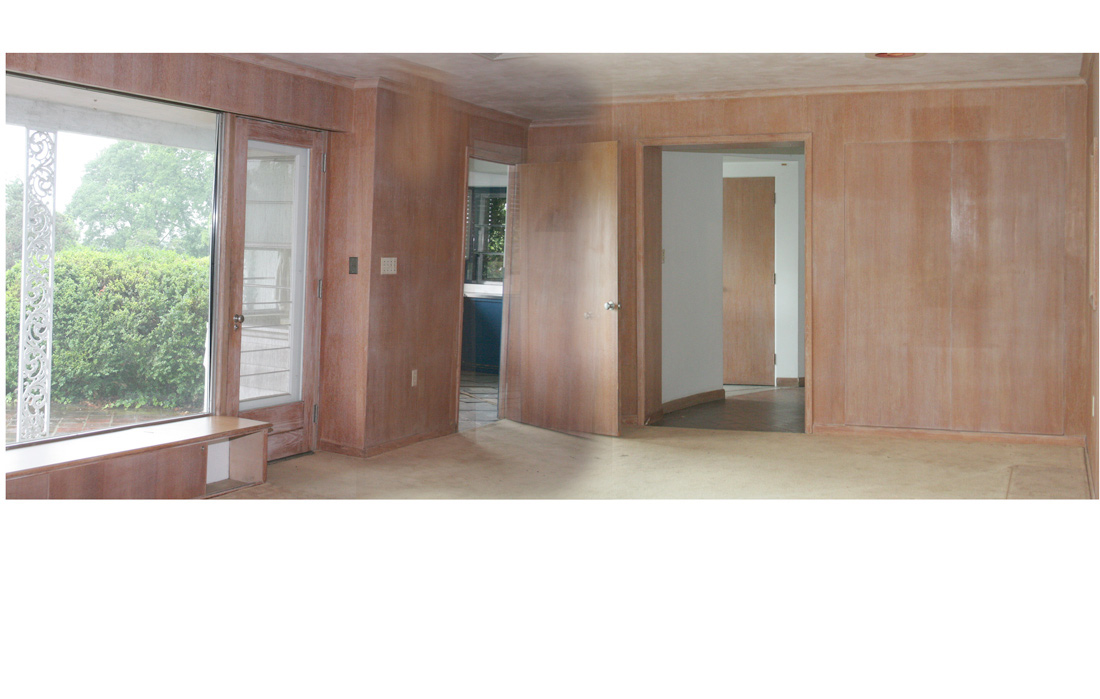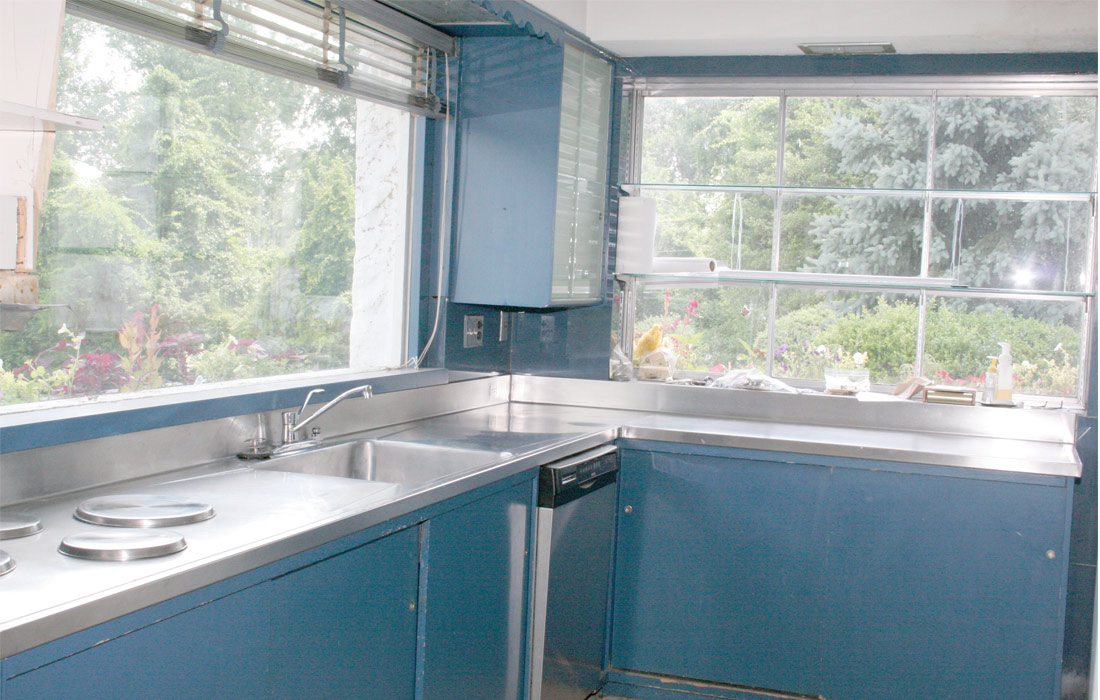Before and After
(pull the arrow to the left for the reveal)



Aesthetics
Removed wall.
Removed pantry closet.
Expanded footprint.
New cabinetry, appliances,
gas fireplace, window, flooring,
LED recessed lighting, and
granite counter tops with tile back splashes.
Efficiency
Dishwasher placed next to dish and glasses wall cabinet, silverware drawer, and pullout trash/recycling drawer for quick load and unload.
Lazy Susan and corner wall cabinet hold dry ingredients, spices, and measuring cups for quick baking convenience.
Double ovens save energy costs for small meals and provide 2 temperature baking options for larger meals.
Pots and pans stored next to the stove in pull out drawers.
A powerful exhaust fan was housed in the wall cabinet above the stove.
Hidden closet for china storage.
Renovation Map
This former coat closet was expanded to make a spacious and functional pantry which includes a counter with electrical outlets for the microwave and other small appliances.
The exhaust fan was hidden inside this wall cabinet to save space while allowing the overall kitchen design to flow.
The dishwasher was located next to the pullout trash and recycling bins and the silverware drawer for quick emptying of the clean utensils. The wall cabinet stores the dishes and glasses.
The Lazy Susan and corner wall cabinet conveniently store all the baking ingredients in one location.








